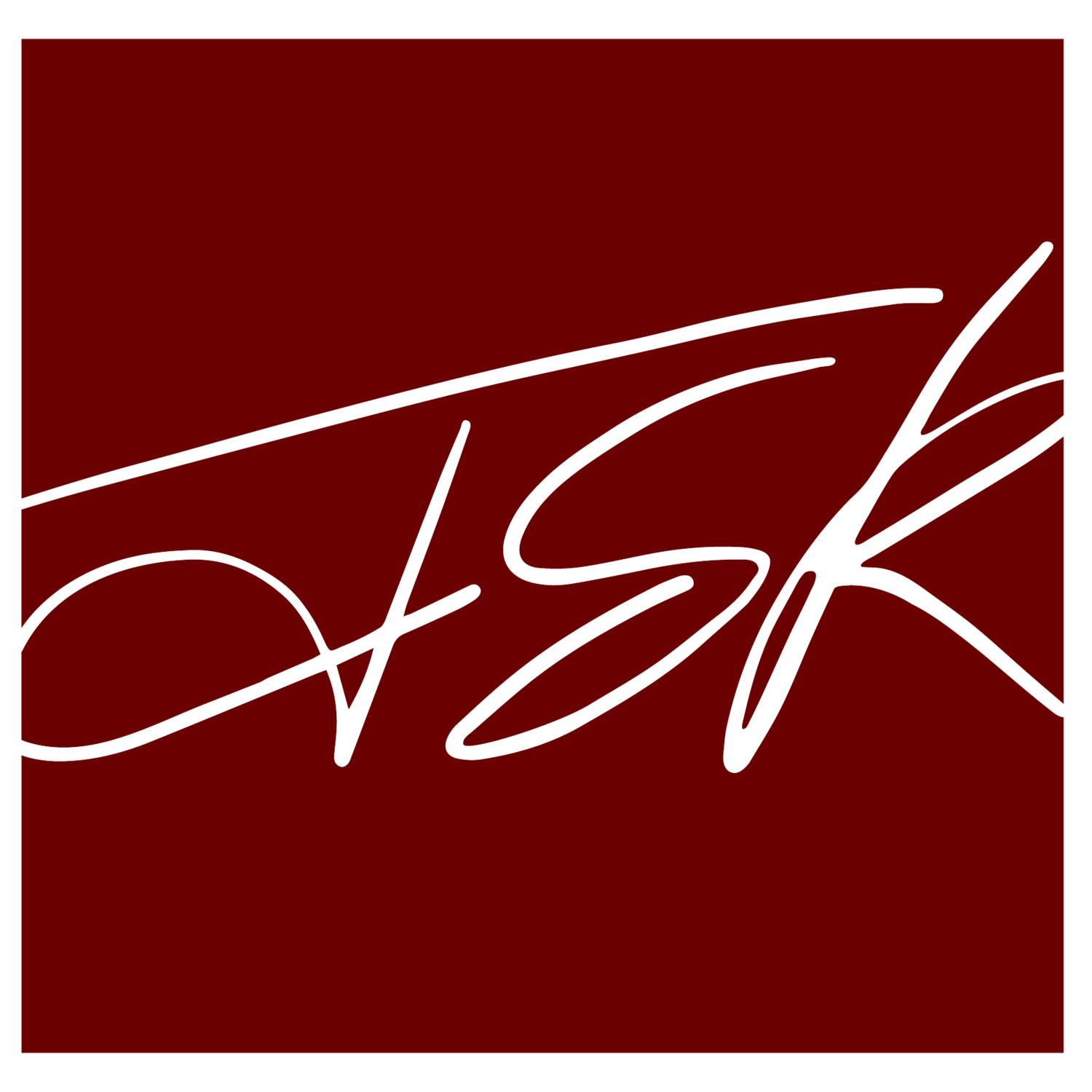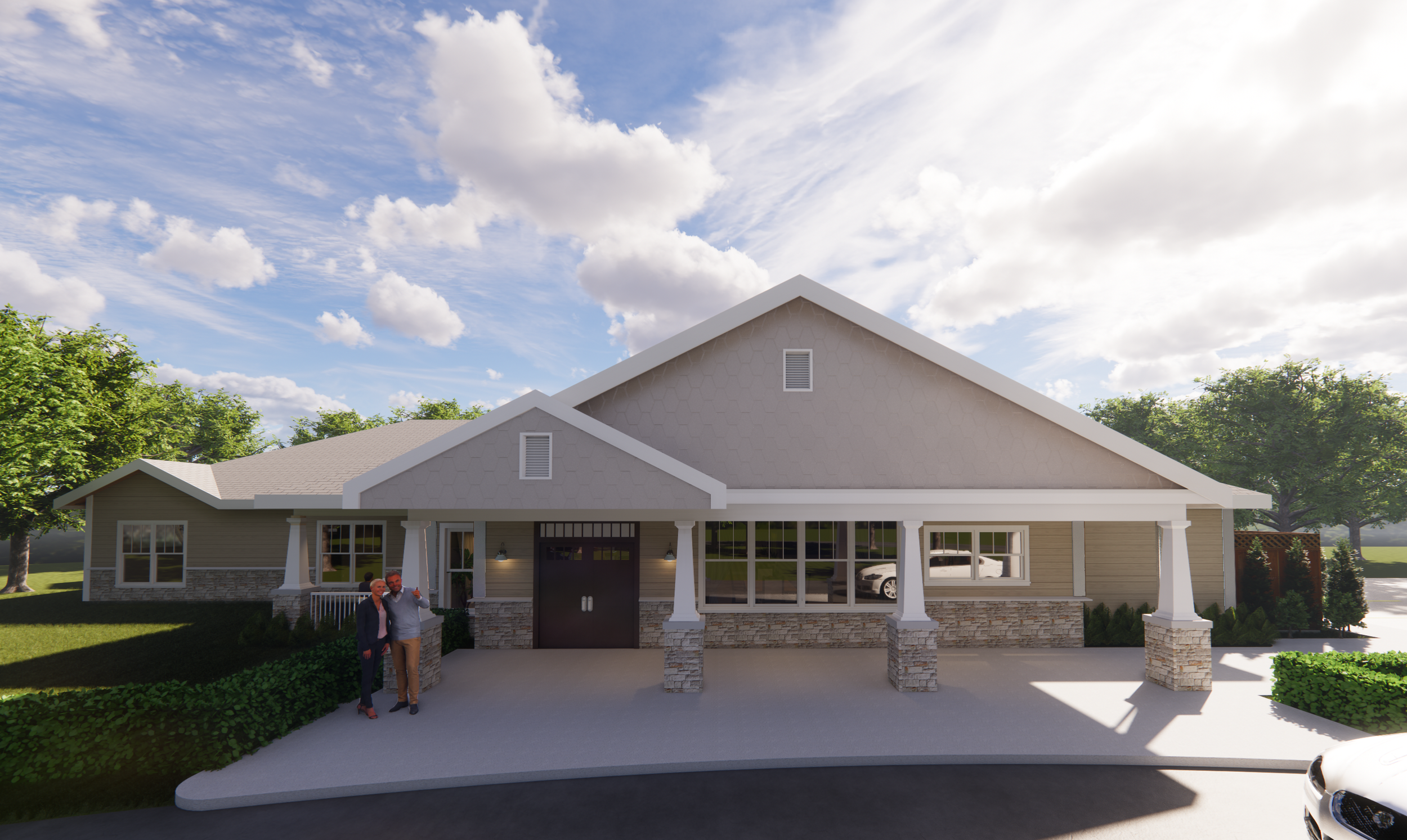THE STARLIGHT
THE STARLIGHT
The Starlight Plan Set is a 5500 square foot residential assisted living with an efficient layout. The plan includes eight spacious sleeping rooms each with a private ensuite accessible bathroom, an open floor plan for all common areas (kitchen, dining and living area), and bonus areas including a greeting room, salon or flex-space, and service space. This one-story plan allows for level transitions to and from all rooms and spaces and is intended for slab-on-grade. Please fill out the RAL questionnaire including customization requests prior to purchasing. Please contact us if you have any questions.
PLAN SET INCLUDES:
-COVER SHEET
-FLOOR PLAN(S)
-FOUNDATION PLAN
-ROOF PLAN
-EXTERIOR ELEVATIONS
-TYPICAL BUILDING SECTIONS
-TYPICAL WALL SECTIONS
-TYPICAL CASEWORK ELEVATIONS, DETAILS, AND SECTIONS
-TYPICAL INTERIOR ELEVATIONS
-ELECTRICAL LAYOUT
-SCHEDULES (DOORS, WINDOWS, WALLS)
-PRODUCT SPECIFICATIONS


